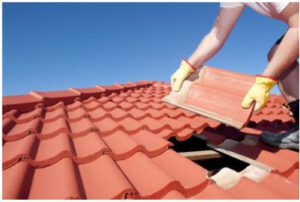Roofing is an important aspect of any home or commercial building. It protects a building from harsh elements and keeps it dry. The roof of a house can be made from different materials, such as asphalt shingles, slate, metal, concrete tile, or wood. The choice of material depends on the style of the house and the climatic condition where it is located.
Roofing materials play a vital role in protecting your home from the elements. The type of material you choose will depend on several factors, including your budget and the climate where your house is located. Typically, residential roofing is made up of wood shingles and shakes that are installed on flat roofs. These are less expensive than slate tiles and can last for up to 30 years. They are also less susceptible to rot and mold than slate. However, they aren’t as durable in wet areas or where wildfires can be problematic.
Cedar, redwood and pine are the most common wood shingle varieties available. They are popular for their natural repulsion of insects and come in a variety of styles, from traditional to contemporary. Concrete and clay tiles are another option for a residential roof, although they are more expensive than asphalt shingles and can last upwards of 50 years. They are molded and fired to create a durable surface that will not fade easily.
Slate is a natural stone roofing material that is known for its beauty and durability. Slate roofs can last for hundreds of years and are ideal for luxury homes. Slate is very heavy, so it’s not a good choice for every home.
Metal roofing is a popular alternative for homeowners who are looking for a long-lasting roofing material. Usually made of aluminum or steel, metal roofs are known for their durability and strength.
Rubber is a newer and more affordable option for residential roofs. It costs $3 to $6 per square foot to install, but prices can go up to $14 if you’re going with a more expensive rubber type.
Rafters are the traditional way to support a roof. They are used on most roofs, whether it’s a garage, shed, porch, cabin, or even a home.
Rafters use long wooden boards that form a stick framing pattern, typically 2×10 or 2×12 beams. They slope down from the roof’s peak, and ceiling joists secure them to the exterior walls. Insulation is placed between rafters, or drywall is used to finish the space.
When designing a roof, you need to consider live and dead loads on the roof, deflection factors, wood species, grade, rafter size and thickness, whether there will be a ceiling or loft, and rafter joist spacing. You can use a prescriptive code table to calculate these requirements, or consult with a Structural Engineer.
A truss is a lightweight, optimized method of supporting a roof. It’s comprised of prefabricated beams that are delivered to a construction site. They’re lighter than rafters, so they can be installed faster and are less susceptible to weather exposure.
The truss system is also more versatile and allows homeowners to choose different ceiling options, including cathedral style or vaulted. They can also be adapted to accommodate other structural systems such as fireplaces or ductwork.
If you’re building a roof, there are many considerations, but the two most important ones are rafter joist spacing and lumber selection. Having the proper rafter spacing ensures that the rafters can span their distance safely and securely, while the choice of wood species, grade, and dimensions makes a significant impact on the strength and stability of the roof.
Flashing is a material that forms a water-resistant barrier, and helps keep rainwater from seeping into the interior of your home. It is often installed on the edge of roofs and around openings in walls and chimneys to prevent water damage.
It can be made of a variety of materials, including metal (copper, aluminum, stainless steel, and galvanized steel), plastic, or rubber. Furthermore, it is usually exposed but can also be concealed, depending on where it is used and what the best installation method is.

